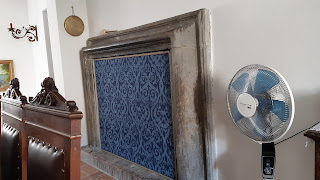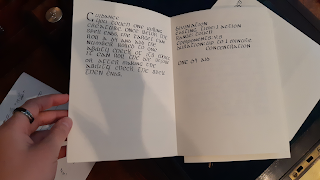I can't believe it's been two months since the last post. Given that we've been in family lockdown, you would think I would have had more time to post. The fact is, I've been as busy as ever and just haven't made the time. Plus, in many ways, there's not much to report.
However, it's been on my mind to note the changing of the seasons. Up until now, the weather has been quite mild and the thermal mass of the walls has kept us comfortable. However, after a few weeks of highs in the 40s and low 50s, it's starting to be time to take some chill out of the air. All this to say that we turned on the radiators yesterday.
Since we are constantly indoors, the biggest change that we see is in our food. Produce is very, very seasonal and provides a great source of variation. Here are some of the things that are happening:
1. Grapes. We are seeing the last of the harvest, but there are lots of varieties available. One of our favorites is ironically a hybrid with a New World grape that emerged quite some time ago: it is called "uva fragola" (strawberry grape), and has a flavor quite similar to a Concord grape (or muscadine, even). It is quite small (large blueberry-sized), purple, and has the tartness right under the quite-tough skin. Delicious! Other types are pointed, globular, large, small, and differently colored. We mostly get green grapes, though some are light yellow, and purple is also not uncommon. Red isn't generally available, but there is one variety that we see from time to time.
2. Chestnuts. I have fallen in love with roasted chestnuts, for indiscernible reasons. They are pasty, chewy, and were initially abhorrent to me. However, it's been a good five years that I am thrilled to see them available, and I inevitably get some. There aren't a lot of fans in the household, though, so I don't have them often, sadly.
3. Oil! The olives are being pressed now. On the rare occasions that I have had to go in the car the last few weeks, I have found myself behind tractors pulling trailers full of olives to the local presses. Here, olive oil is bought once a year from someone you know. The "olio nuovo" is justly celebrated: opaque, bile green, and astringent, it is amazing on toasted bread (bruschetta, pronounced "brew-SKET-ta") with a rubbing of fresh garlic and salt. Yes, you just pour it on with joyous abandon and fill every pore. That said, the bread here is dense and doesn't have a lot of pores to fill. We have purchased 4 tins of 5 liters each, about quarter of what people here typically buy on a per-person basis, from what I've gathered. As the year progresses, the oil clarifies (you have sludge on the bottom of the tin) and yellows. The flavor mellows and it becomes much less pungent and flavorful.
4. Wine. The new wine (red) is also out. It always has a softer flavor than the older wines, because it is not as fermented. It is traditionally consumed with chestnuts at any kind of gathering, festival, whatever. There's definitely a reason for it, since the pairing is delicious.
5. Mostaccioli. These are little cookie-things that are made almost like pretzels in that they are boiled before baking. They are made with the wine must (the mush that is left after pressing), raisins, flour, maybe a bit of sugar? some aniseed, and that's about it. The shape is made by rolling a little rope into a circle and then pinching it at the intersection of the rope ends (almost like a wreath with a diameter of 1 1/2"). They are crispy and crunchy and oh-so-delicious. I've never made them, but I can get them at Pianegiani in this season.
6. Citrus. The clementines, lemons, and oranges are coming in. The blood oranges will arrive around February, though. Limes have only been available to us in the past 3 years or so.
7. Pumpkin. The season for hard squashes is here. We get all kinds of squash called by the same name ("zucca"), which translates to pumpkin. However, this would include what in the US is called butternut squash, another squash that is similar to a butternut but larger and has a variegated green/yellow skin, a large, tan-skinned pumpkin, a more American-look orange pumpkin, and more. You can buy them whole or cut to the size you need. Pumpkin is used in soups, with pasta (combined with pancetta and a sharp cheese, it's quite amazing), as a spread on bruschetta, and so on. Pumpkin pie or pumpkin bread is not a thing here. I may have to make some for our friends to try at Christmas!
8. Apples. Apples are back in season! And pears. Michael loves the pear and chocolate cake which is a fairly common dessert for menus here.
9. Mushrooms. Everyone around here is going mushroom-hunting at this time of year. I would unquestionably gather toadstools, so I'm not part of the general effort. However, the extension service here offers workshops every year in mid-November and will inspect the mushrooms you pick to make sure they're okay to eat. I'm really excited about doing it, but have yet to have my availability and the workshop's align. In the shops and markets you can find all sorts of yummy mushrooms, though, so I don't feel too deprived.
10. Greens. Chicory and "brocoletti" (aka rape) are back in season. These are delicious boiled, then stir-fried with olive oil, garlic, salt, and hot pepper.
11. Truffles. The trick to get flavor from fresh truffles is to grate them into olive oil. Apparently, the oil blends with the flavoring substances of the truffle in a way that allows the flavor to emerge. I'm just now feeling brave enough to buy and use fresh truffles.
Things we're seeing less of:
1. Eggs. I have tried to reduce my support of egg batteries. The laws are a little more stringent here than in the US with respect to beak trimming, space per hen, fresh air, and so on. Even so, I feel sorry for the animals and have taken to buying eggs from locals who have their own chickens which run free and eat bugs and lead good chicken lives. Interestingly, though, as the weather gets cooler, they are much less productive. Therefore, our egg consumption will probably be reduced somewhat.
2. Melons. These are a summer fruit, and are no longer to be found.
3. Hmmm. I don't know. I'm sure there are other things, but it's easier to notice a new presence than to mark an absence. I'll just have to highlight the new produce when it comes around again!
Buon appetito,
Alexandra


























































