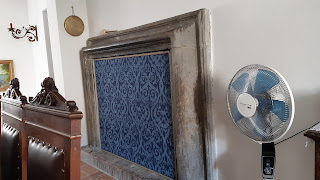We can finally declare the construction finished, with minor caveats (details like a few lighting fixtures come to mind, as well as some organizational/storage solutions)! I figured it was time to give a new house tour, since I've had several people asking me for photos; this way, I can put them all in one place.
Here goes...first, the front hall:
 |
| Taken from the front door. We take our shoes off here, to help keep the rest of the house cleaner |
 |
| The second entry hall, where we store coats. I was recently working on painting the wrought iron railings. |
 |
| These were handwrought for us by a local artisan, who strongly suggested we paint them. After having done it, we are in complete agreement. The color just enhances his beautiful work |
 |
| I couldn't resist extending the color to the outside grating |
The dining room/kitchen:
 |
| I finally redid the fireplace screen. The fireplace dates from the 1500s |
 |
| Looking towards the kitchen |
 |
| Looking to the entry stair (below the parapet wall). The upper floor is reached via a staircase to the left, just beyond the arch |
Powder Room:
Guest room/studio
 |
| Looking towards door, the cabinet to the left of the door contains my sewing machine and craft supplies |
 |
| There is a built-in table with a plenitude of drawers and other storage, folding up completely when we have guests. The closet space to the right of the picture is the guests' hanging closet |
Guest bath:
 The guest bath has similar tiles to the powder room, but it painted yellow rather than blue. The real showstoppers in my mind are the hand-thrown sink and the hand-carved shelves. The top shelf has a curved profile so that it minimizes the space in a small bathroom while allowing a larger basin.
The guest bath has similar tiles to the powder room, but it painted yellow rather than blue. The real showstoppers in my mind are the hand-thrown sink and the hand-carved shelves. The top shelf has a curved profile so that it minimizes the space in a small bathroom while allowing a larger basin.Stairway to bedroom floor ("second" floor in Europe, "third" floor in the US)
 |
| "Bunny land" is at the bottom of the stairs, which is an enclosure for the periods they don't have free roam |
Master bath:
 |
| When you can do it, a separate toilet cubicle is well-established here. The same carpenter made the shelves. |
 |
| The door goes into the hallway. We have heated towel rails, since winters here are very humid and otherwise the towels won't dry. Plus, nice warm towels! |
 |
| The alcove continues into the bathroom cubicle. At some point in the past, it was a doorway. |
Master bedroom:
The "tinello"
"Tinello" translates to "servants' hall"; we can't imagine why it was called that on the floor plan we received, given that it's a central location on the second floor (with its high ceilings, it would have been reserved for the family, not the servants). However, it's a sweet word, and we like it. It might more aptly be called the library now, and we use it for a variety of activities. My favorite times in it are when we play bridge in the evening...particularly in the winter, when we can have a fire! The fireplace comes from an old building in Milan and dates (I think...I don't remember exactly now) to the early 1800s. The bookshelf was made for us, and incorporates details from the mantel courtesy of one of our amazing handcarvers. The wrought-iron chandelier dates to the late 1800s, and I'm still dying to figure out how to make the dragons breathe fire.
 |
| We have 11-foot ceilings here, as well, so the ladder is necessary to reach the upper shelves. The doors lead to the upper hallway outside the master bedroom and bathroom. |
 |
| The left-hand bookcase is open, showing the "secret" entrance to the girls' room. The staircase on the right leads to Michael's office in the attic. |
 |
| The doors in this photo lead to a small hallway off which is the boys' room and the kids' bathroom |
Girls' room:
Florence loves below-the-stairs beds, so we happily obliged. The smallest bedroom of the house, it was a challenge to fit in the right furniture for both girls. I have the fabric for Florence's curtain, which I need to work on. The door is actually part of the bookcase in the tinello.
There is a room for the boys, with very high ceilings and a separate closet that Jeremy uses as a studio. Since the ceilings are so high, we built a large loft for James.
Moving upstairs, we have two box rooms for storage, and Michael's office!
 |
| Top of the stairs in the attic |
While the ceiling is indubitably low, we have done our best to keep it from being claustrophobic. Michael can really only stand in the central eight feet; it's a good thing he works from a seated position! That said, he loves having a large, airy space where he can move to his sofa to get more comfortable. He also has a tiny balcony from which he can enjoy a 180-degree view of the countryside.
 |
| I'm never sorry when we have to go over finances or family bureaucracy, because it means a comfy seat! |
 |
| The door leads to the hallway at the top of the stairs. We took advantage of alcoves to put in a printer stand. |
 |
| Just a sliver of his gorgeous view! |
So, that's it! The house from bottom to top. Let us know when you can come visit and see it in real life...at least once Covid-19 is no longer a threat!
Love,
Alexandra








